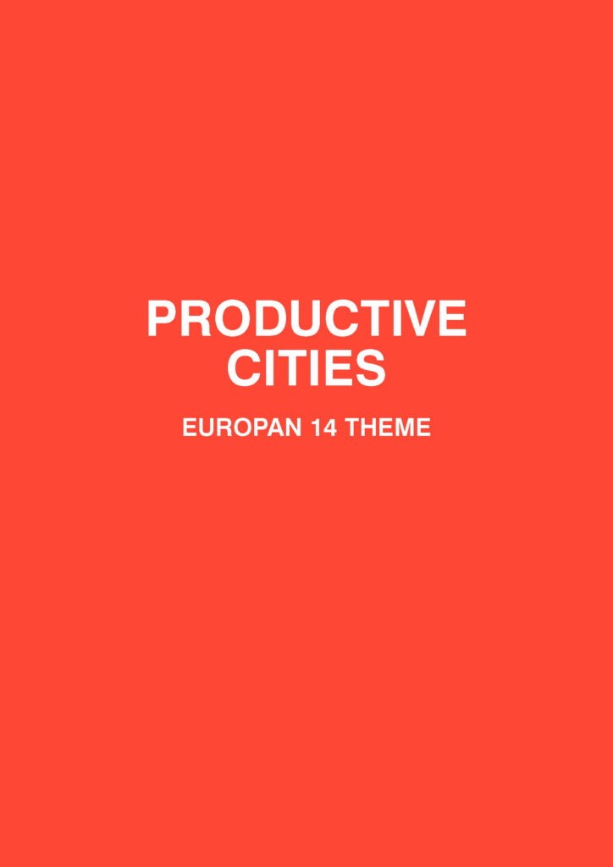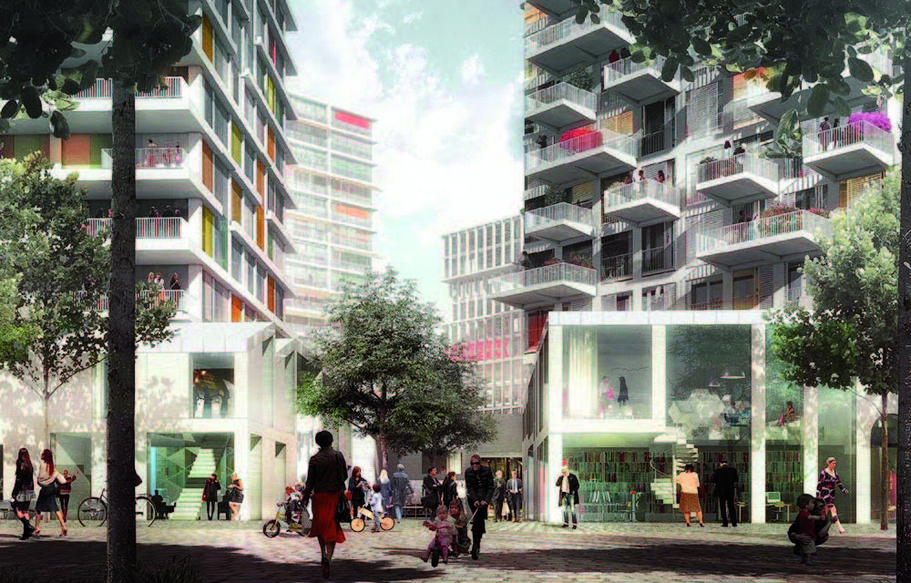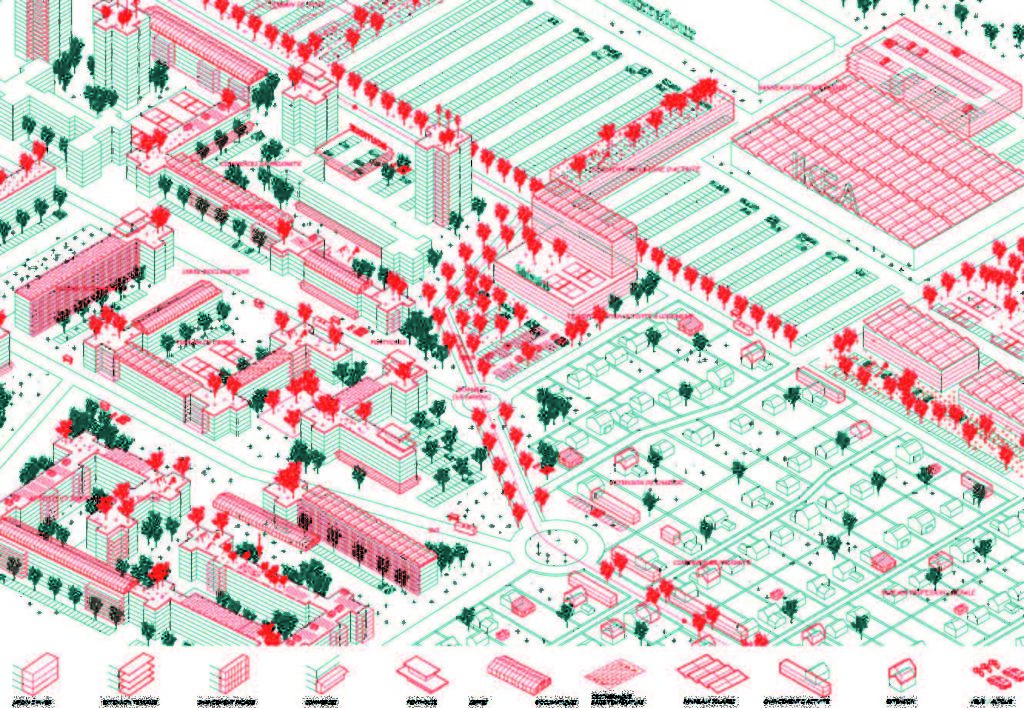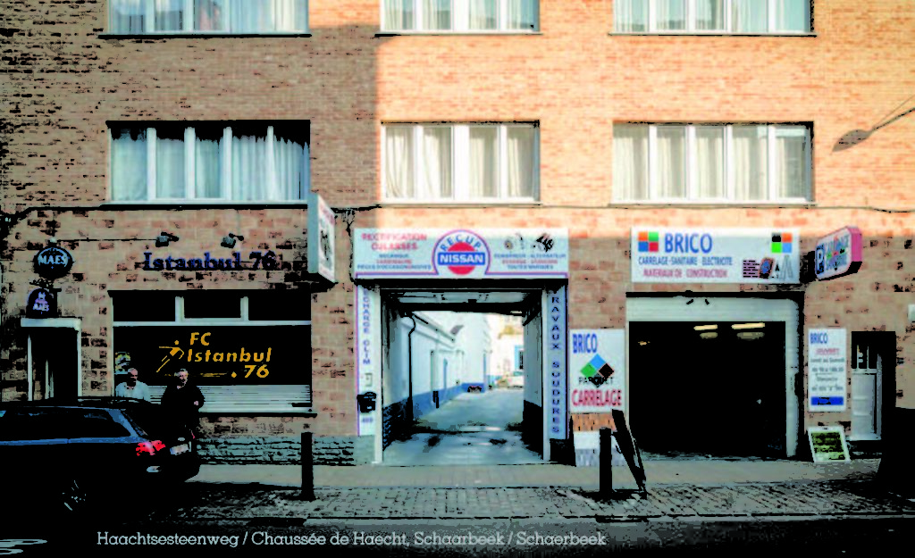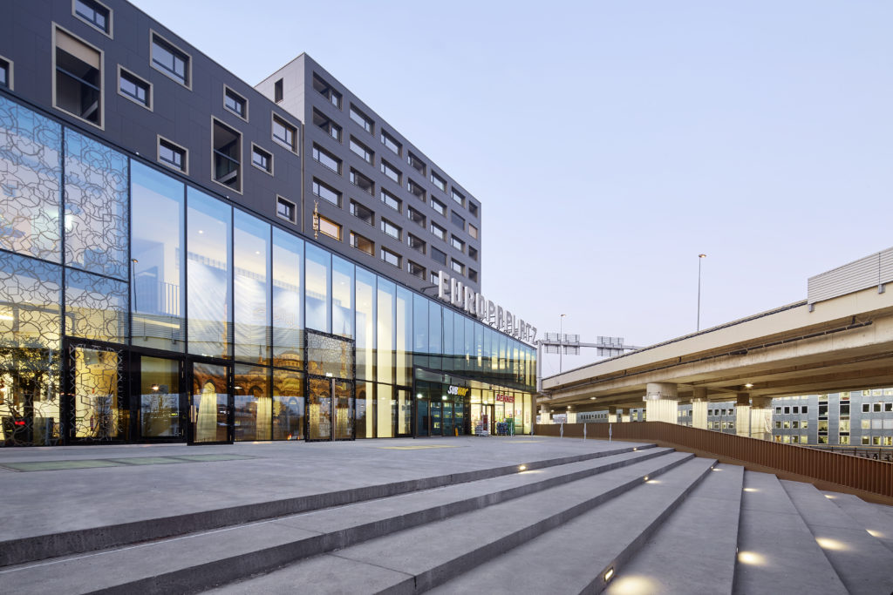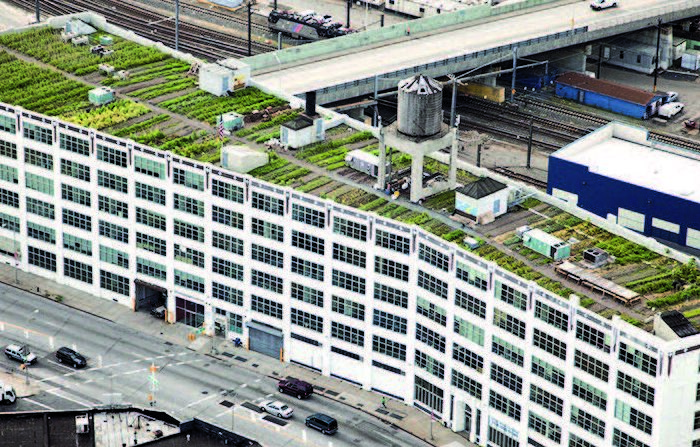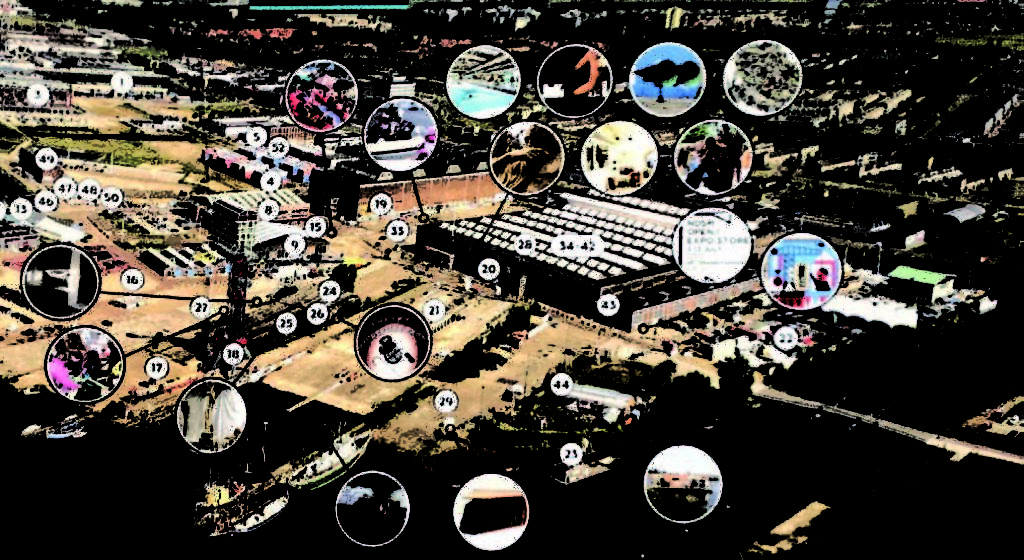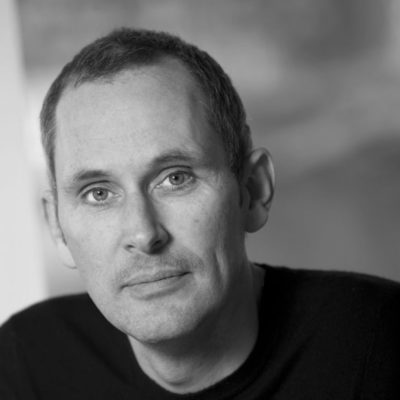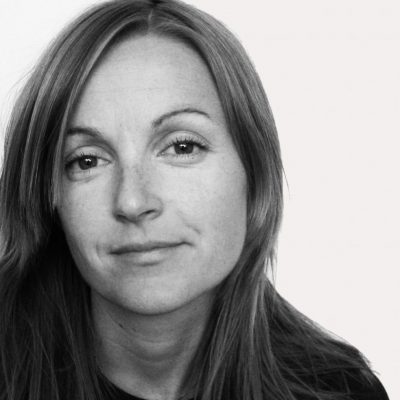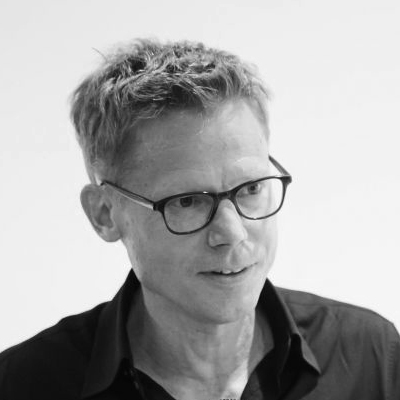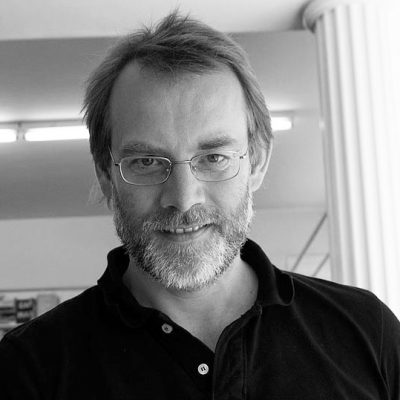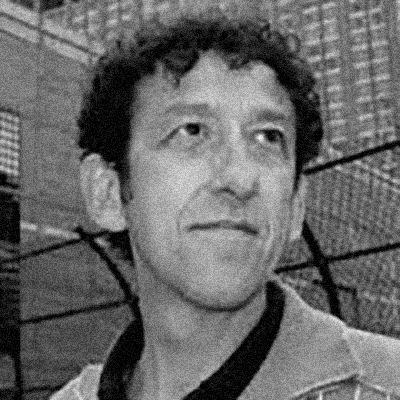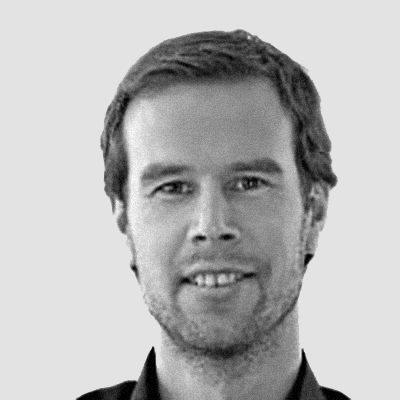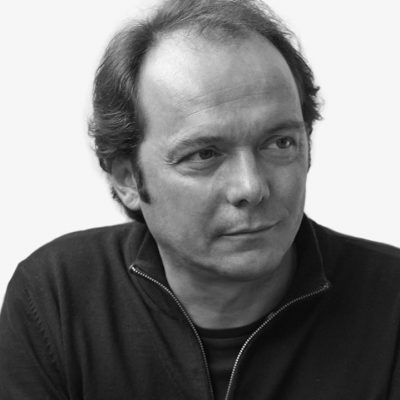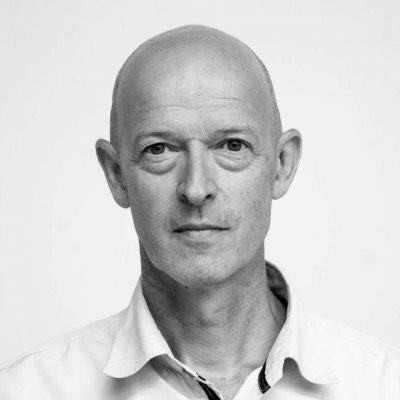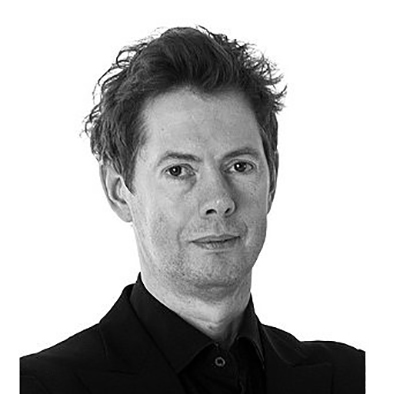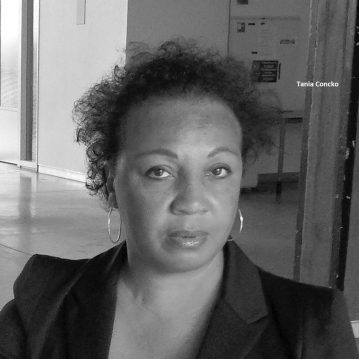Productive Amsterdam
Amsterdam is popular. More and more businesses and visitors are attracted to the city, employment is increasing and the population is growing fast. This trend is also noticeable in many other cities in the world. The benefits are often mentioned. By organising living and working functions in close proximity, this increases the chances of creative work relationships, strengthens the need for services and culture, and protects the environment. But in Amsterdam, the disadvantages of this quick growth is tangible as well: growing crowds, rising housing costs, waiting lists for social housing, and an increasing pressure on the accessibility of the city.
It is important to manage this growth effectively, to maintain the liveability of the city and to safeguard the economy. Amsterdam must therefore focus on quality. The city has the social diversity and culture of openness, a human scale, and its historic canals form a unique, distinctive combination. Amsterdam, as a prominent place in the world, wants to be prepared for any fluctuations occurring globally. And being resilient to socio, economic and environmental changes is a primary goal.
The municipality of Amsterdam faces the enormous challenge to accommodate the tremendous growth in a way that the character of the city is preserved. Sustainability, introducing new technologies, stimulating the economy and being open to all, are the key concerns. The development strategy Koers 2025 defines the direction to allow for the construction of 50,000 new homes before 2025. Amsterdam promotes densification of existing areas, where living and working are combined, and are inclusive to all social groups.
The consequence of this is that the image and functioning of the city will drastically change. A growing Amsterdam does not necessarily mean adding more of the same. We have to be careful with what we have, yet also consider the limits on how careful do we have to be.


