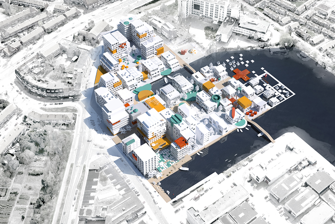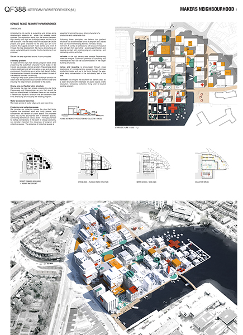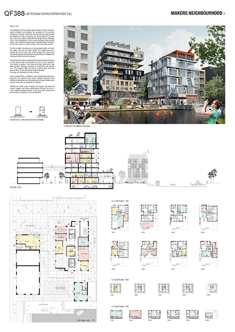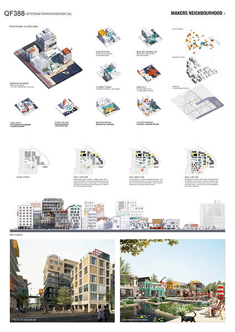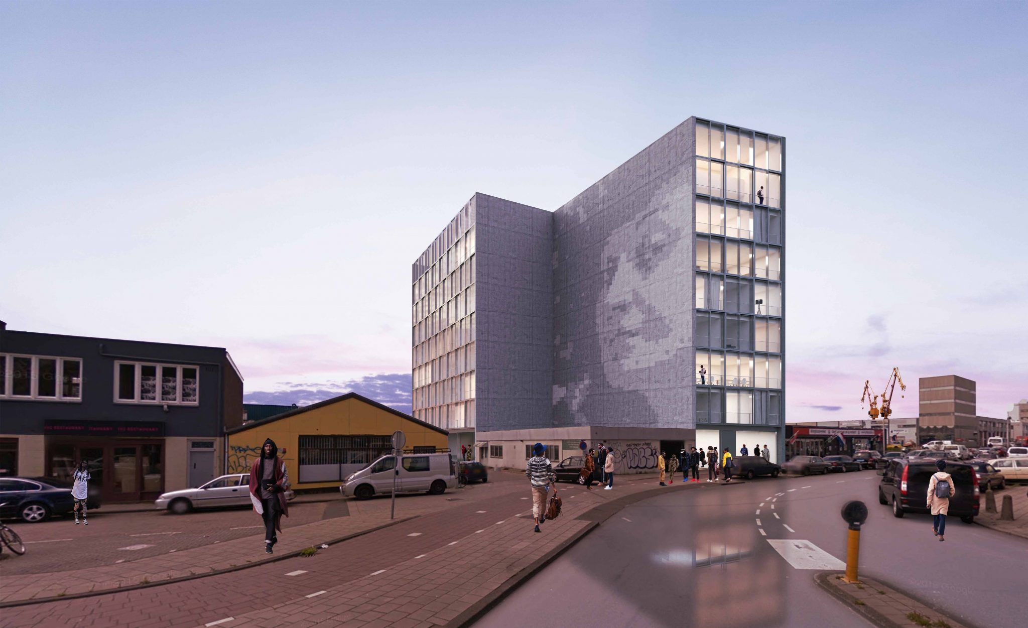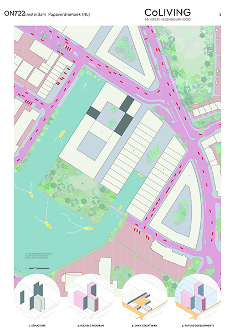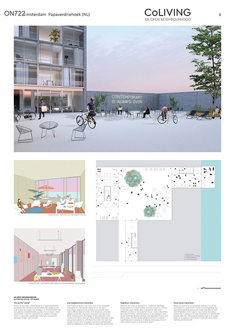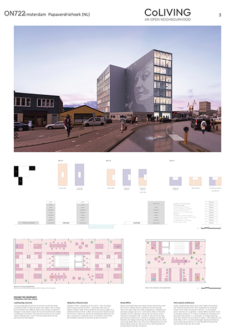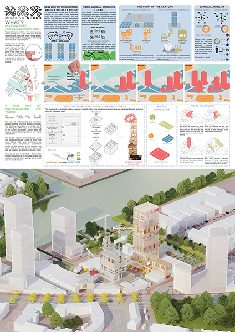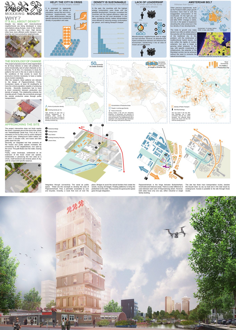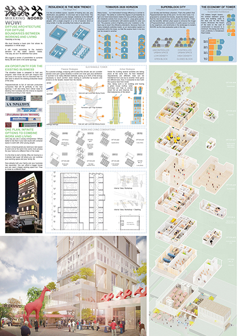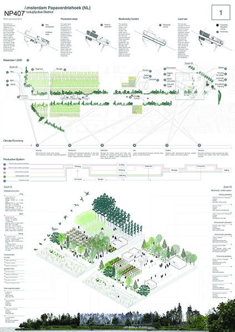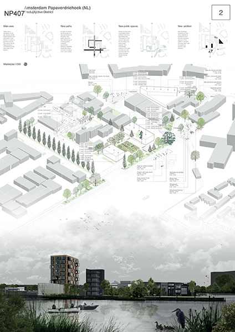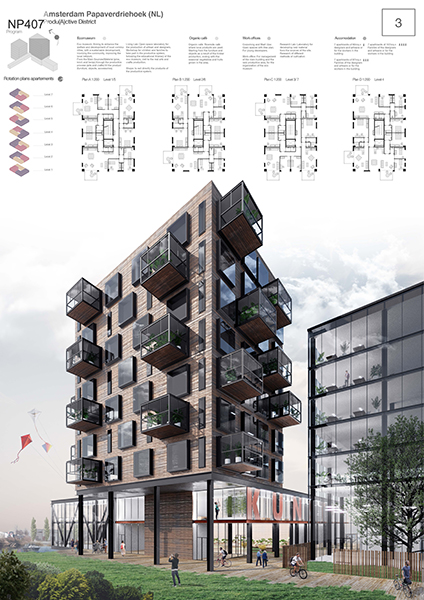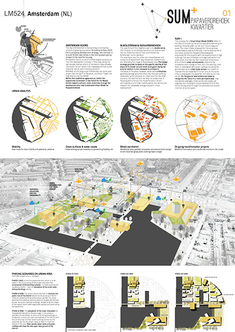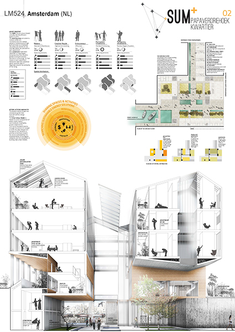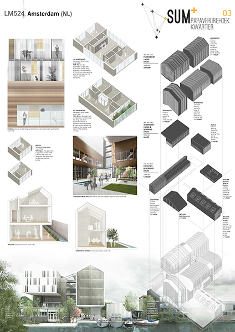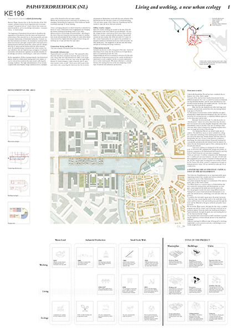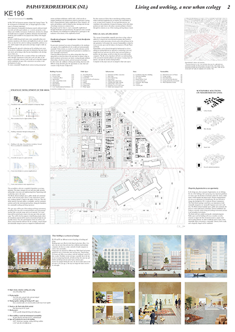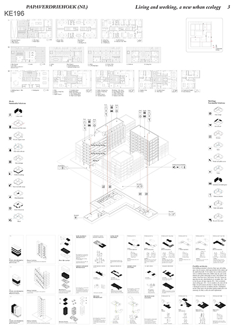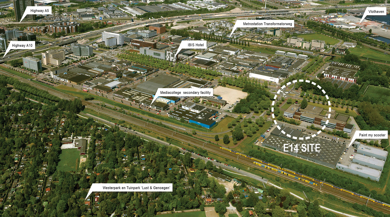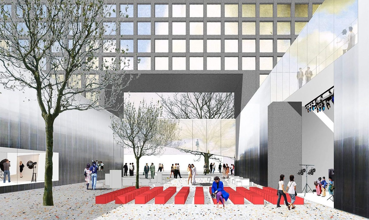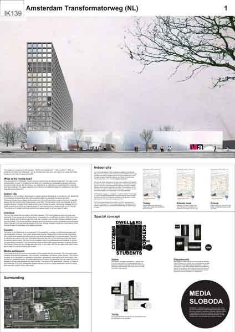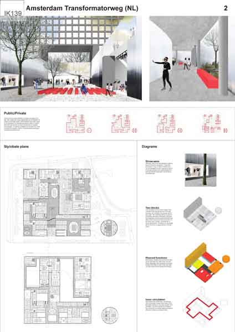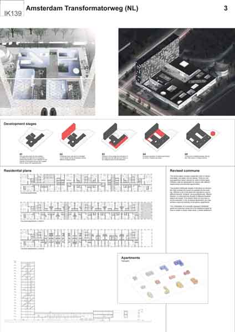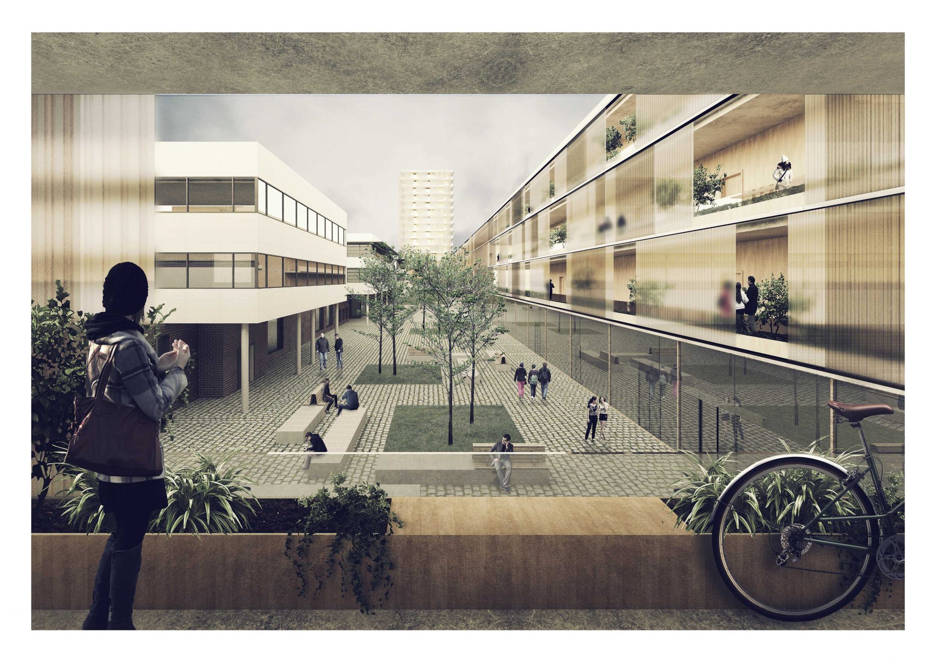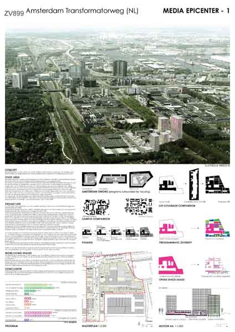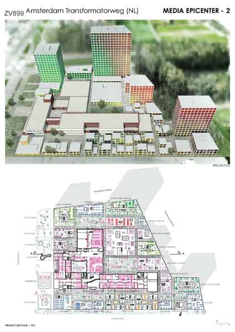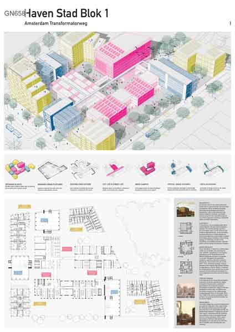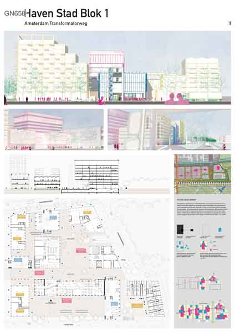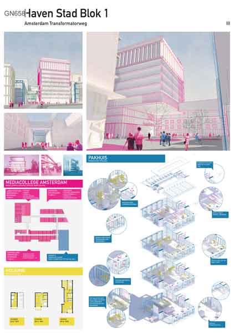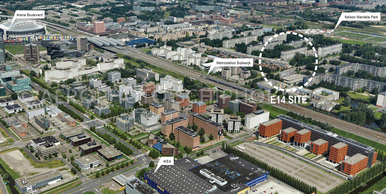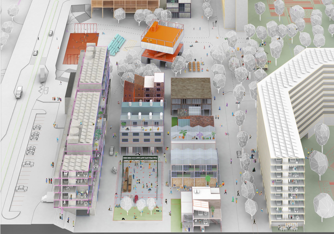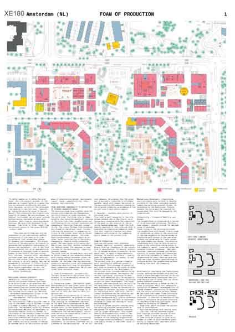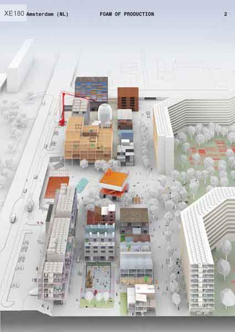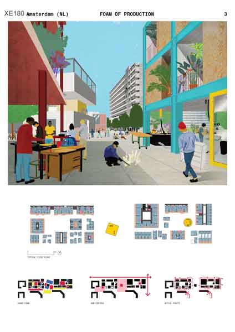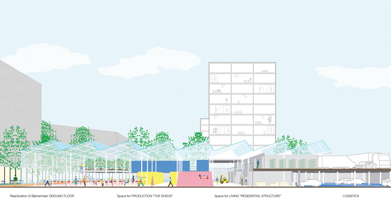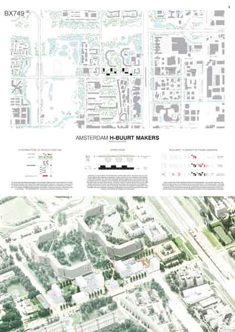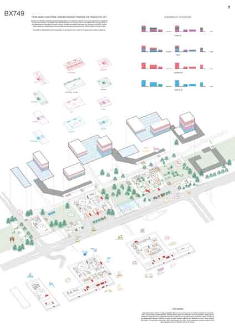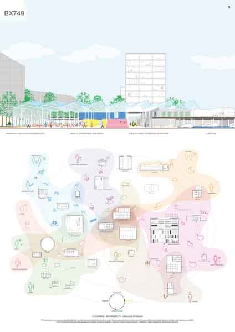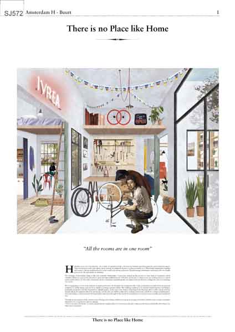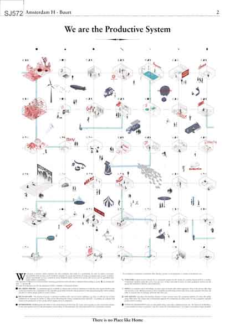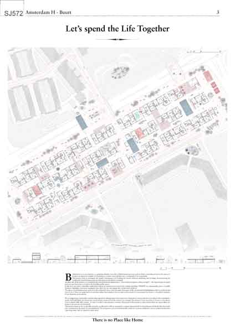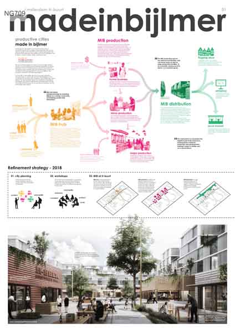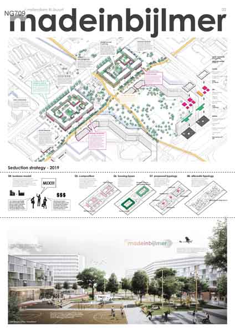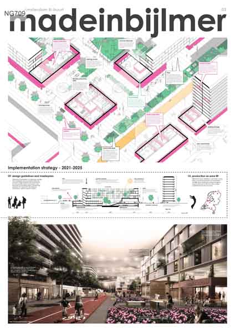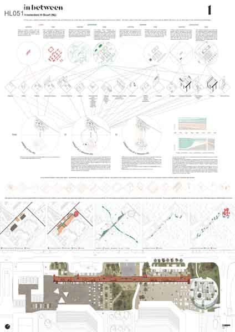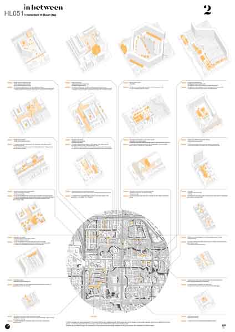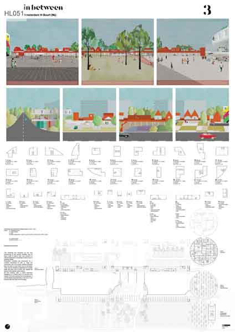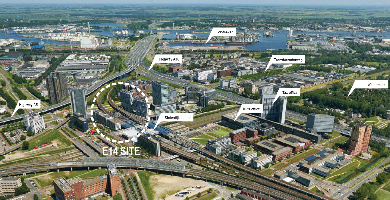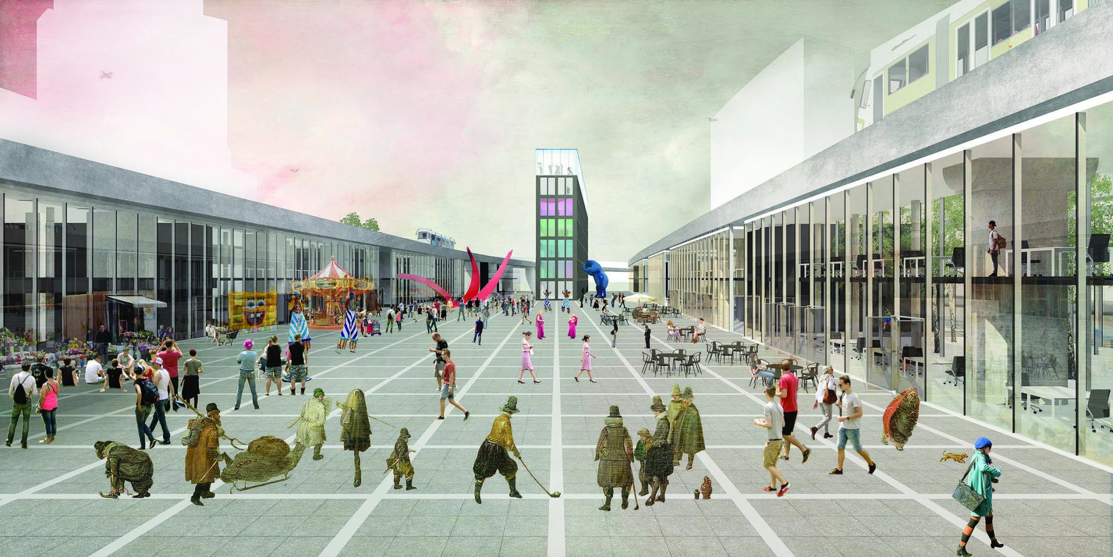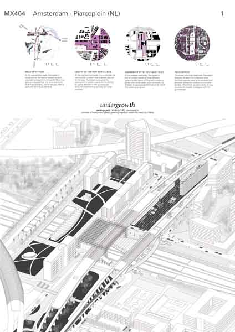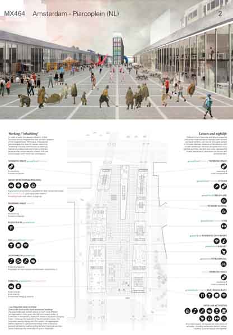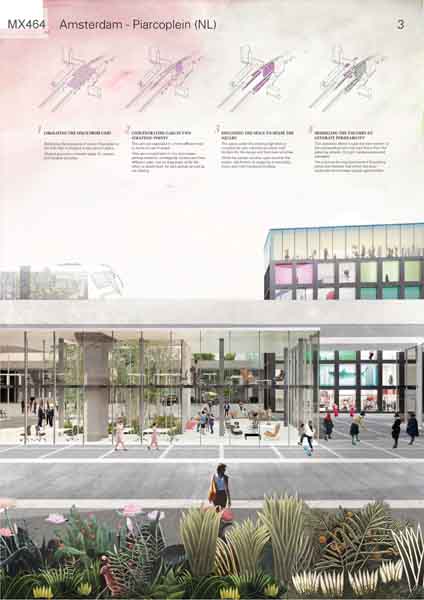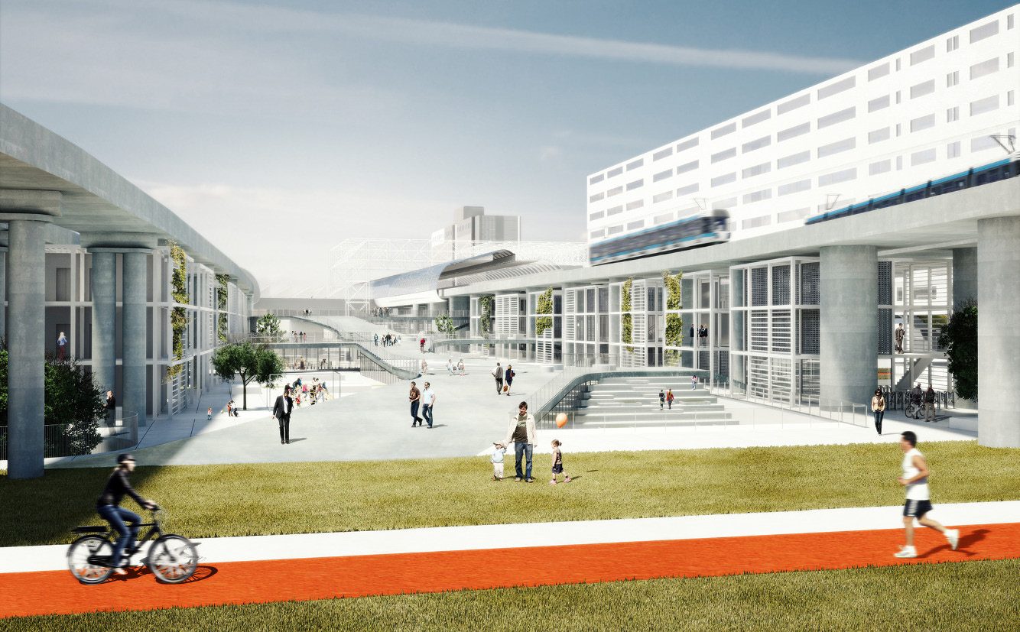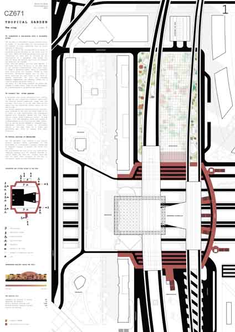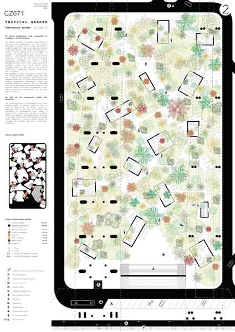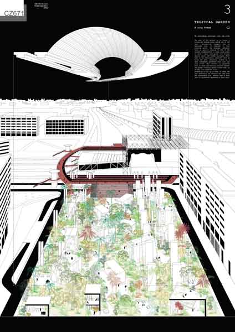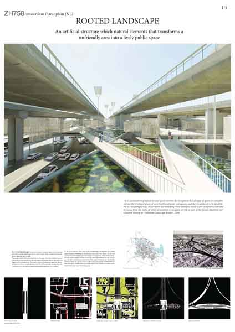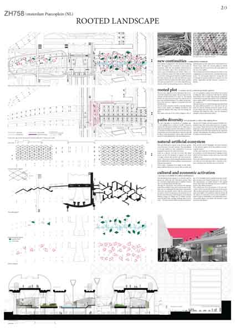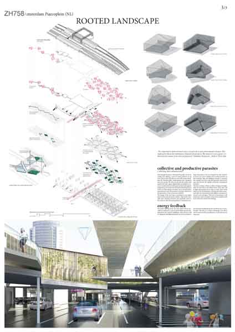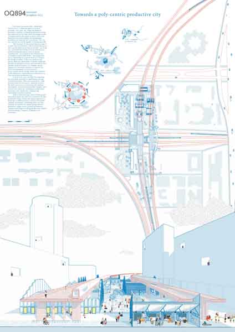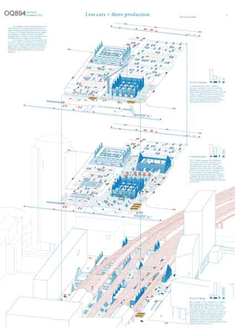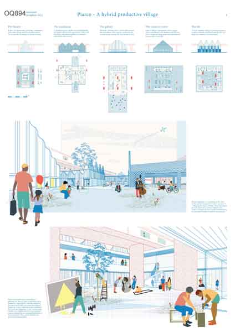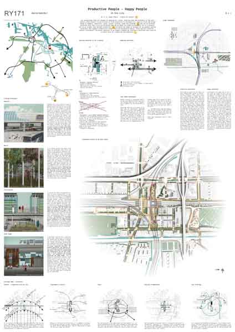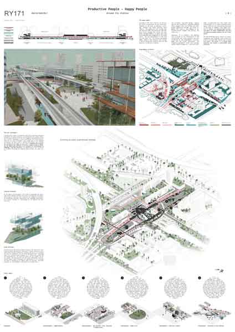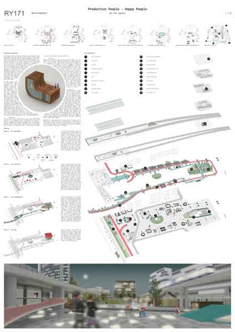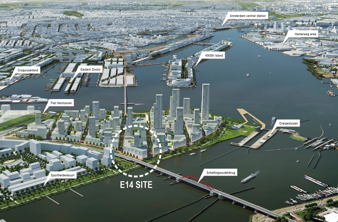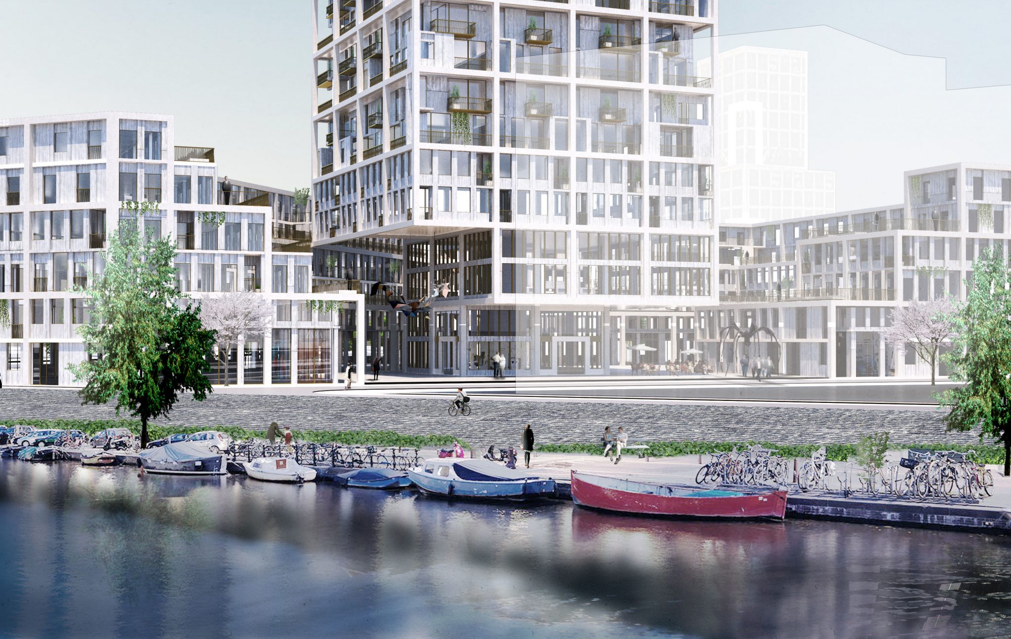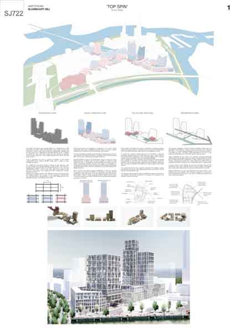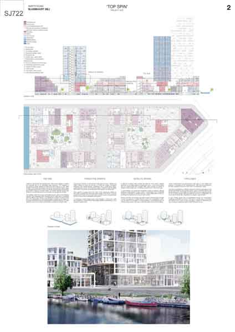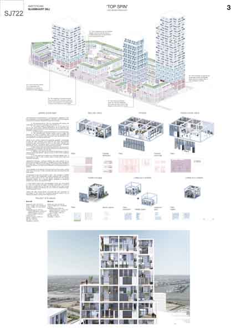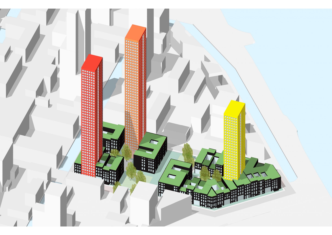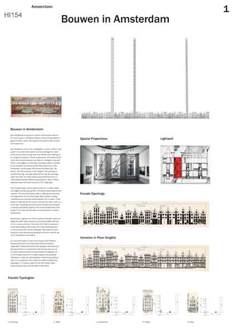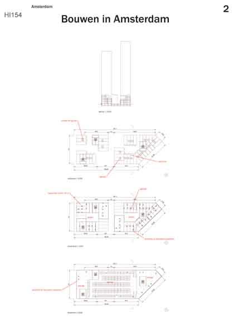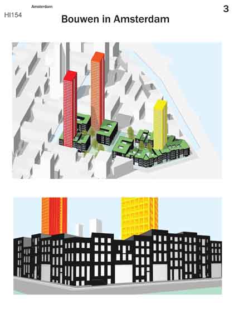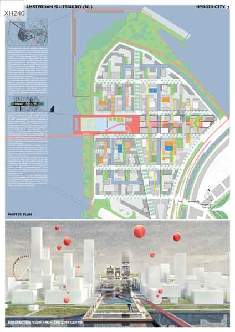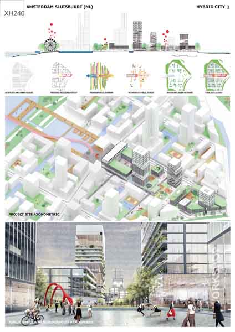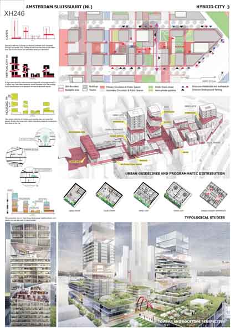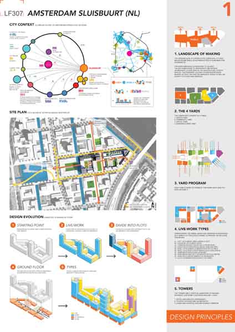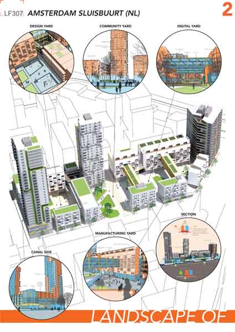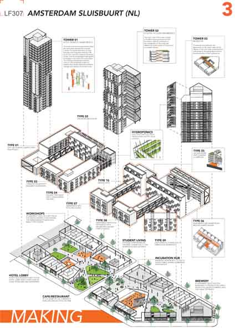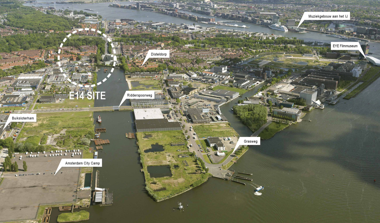
Papaverdriehoek
Scale: Architecture and Urban scale
Team representative: Architects, Urbanist
Site family:
Location: Papaverdriehoek, Amsterdam
Population: Amsterdam: 835.000
Study area: 4,82 Ha
Project site: 0,15 Ha
Site provided by: City of Amsterdam
Actor(s) involved: City of Amsterdam
Owner(s) of the site: Mixed ownership
Prizes: 1st Prize €12,000, Runner-up €6,000, Special mentions
SITE DEFINITION
Directly across the water (known as ‘the IJ’) behind Central Station, Papaverdriehoek Noord is a former ship-yard zone adjacent to the Johan van Hasselt kanaal off the river IJ in Amsterdam North. In a portion of this area, in 2012, part of the land was secured for a 10-year lease by the Municipality of Amsterdam after a group of architects won a tender to turn the site into a regenerative urban hub for circular economy. In this sector of the site, a thriving community of entrepreneurs and artists is realizing one of the most unique urban experiments in Europe in terms of sustainable technologies, waste recycling and innovative approaches.
WHAT IS CITY STRATEGY FOR THE AREA?
The site is located in Amsterdam-Noord, which has a different scale and structure than what most outsiders associate with Amsterdam: it is more open, spacious, industrial and raw. The site offers many opportunities to act as a pivot or hinge point between neighbour-hoods in the north and south, and as a gateway to the Buikslo-terham. The study area is characterized by spacious commercial buildings that are rapidly turning into living and working areas (ratio 50:50) where the sturdy industrial character remains. The munic-ipality would like to retain many of the existing businesses in the area after the transformation process has been completed.
MAIN QUESTIONS AND COMPETITION ASSIGNMENT
- The assignment for the Papaverdriehoek consists of various parts. In the first instance, the demand is for a design of the project site; the plot owned by Buro Amsterdam. There, the two existing buildings on the plot will be demolished and replaced with one or more building volumes. The proposed ratio between working and living functions is 50:50. A design may express the new ambitions of the Papaverdriehoek: experimental, sustainable, and lively.
- A vision on productivity proposed should be connected to the pivitol role that the site can play in the larger urban context. And what kind of building typologies can fit with these specific productive use? The ruggedness of the area can provide nourishment to the area’s vision, although the romance of the rugged edge is something that needs to be avoided. Supplementary investigations will be required, both in terms of business-economic and social-geographic aspects. It will be wise to supplement the knowledge of the design team with expertise in terms of the circular economy, business economics, and social geography.
- The plot structure of the Papaverdriehoek can play a part of the proposal in its entirety. The municipality has not yet established a vision for the future development of Papaverdriehoek. The proposal for the project site can function as a new model which – perhaps with different plot sizes than the current one. This can be employed as a guide for the transformation for the whole of Papaverdriehoek. Special attention should be given to plot sizes, scale of buildings, built versus un-built, local and supralocal – from small to large
- On an architectural level, its important to reflect on how working and living functions can flow into one another, and have a dynamic relationship with each other and the public space.
- On the study area, phasing scenarios are expected that can support the transformation strategy and desired future image. It is important that various buildings in the Papaverdriehoek are listed to be demolished within a relatively short period. In combination with the temporary use of the parcels, newly-released terrain, and a vacant school (Amsterdamse School Architectuur), there is space for experimentation, temporary use, and relocation operations within the area.
SITE IMAGES









